The Ionic House
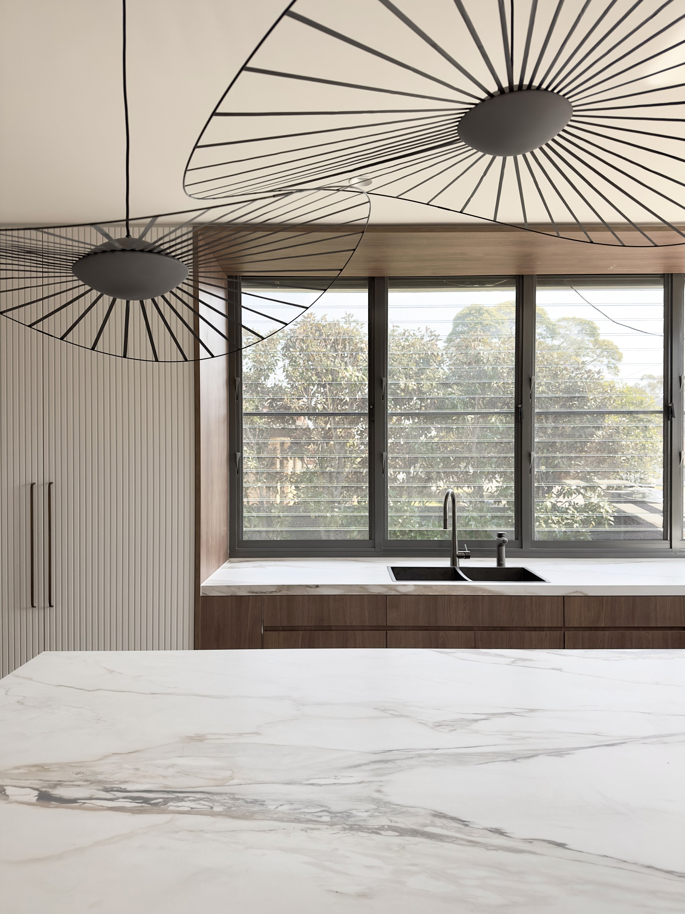
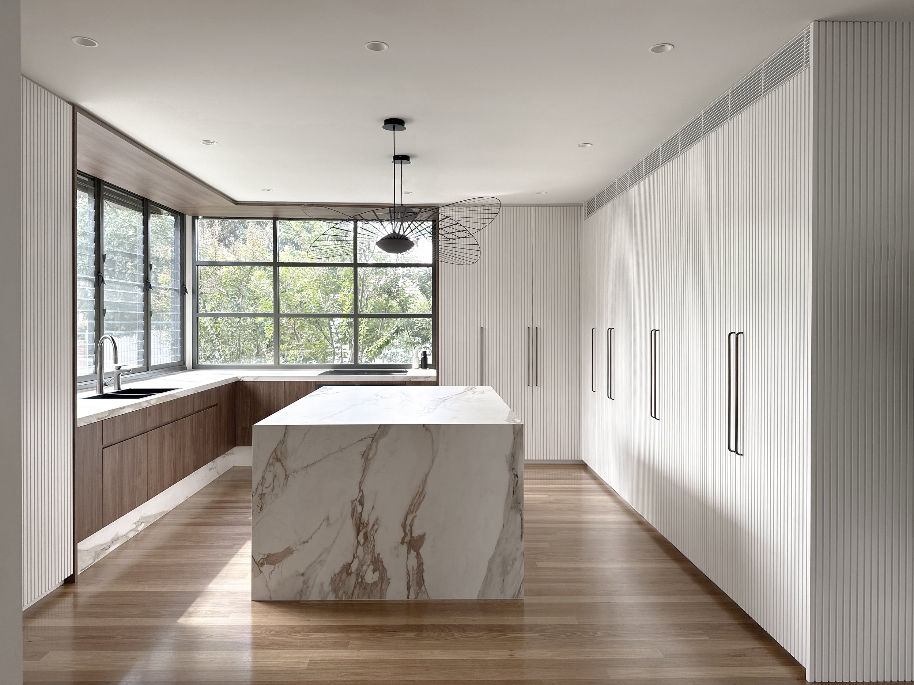
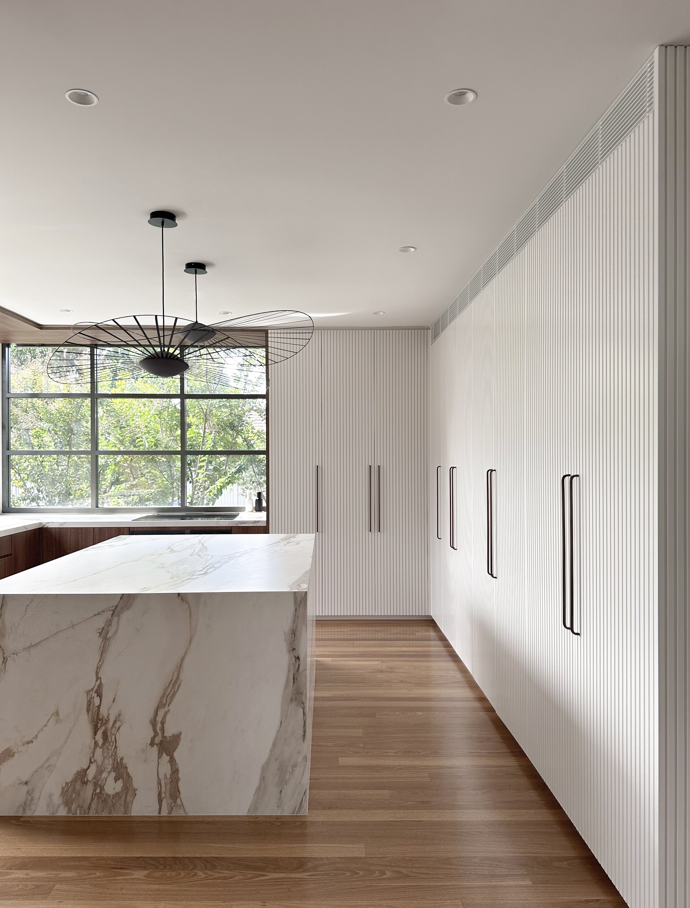



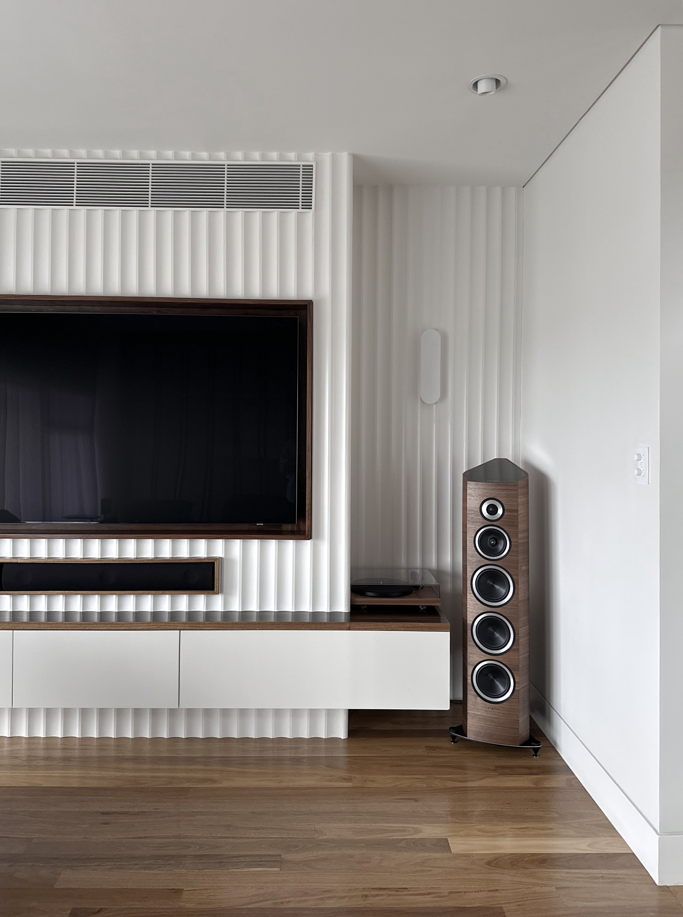
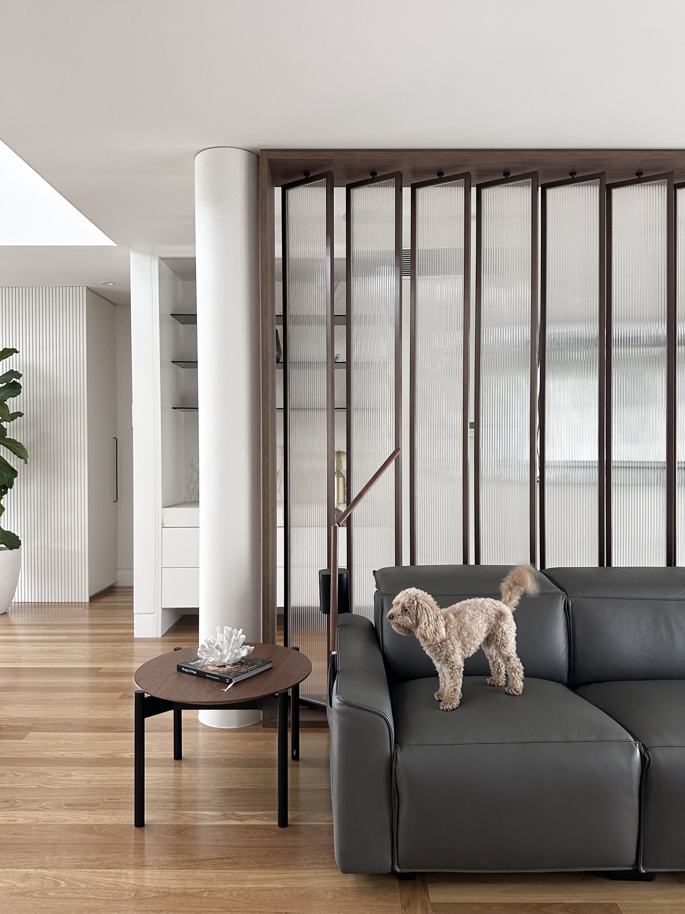
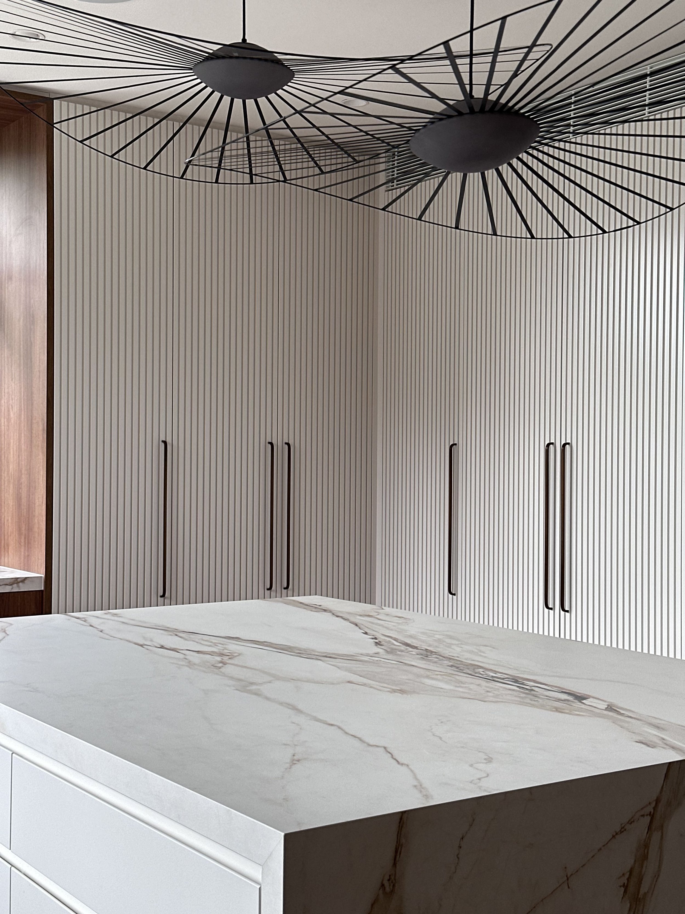
The Ionic House project's interior design focused on enhancing both functionality and aesthetics through strategic layout changes and material selections. By swapping the positions of the kitchen and living areas, the project aimed to improve the flow and usability of the space, aligning with the mid-century palette and elements already present in the house. This approach ensured a seamless transition between old and new, creating a cohesive and harmonious look throughout the ground floor.
One of the project's standout features is the use of full-height doors in the kitchen, made from textured MDF. These doors not only add visual interest and depth but also cleverly hide away clutter, contributing to a clean and organized space. The introduction of an interactive partition system further enhances functionality by creating a flexible division between the entrance and living areas, allowing for privacy when needed or an open layout for seamless movement and connectivity within the home. These thoughtful design choices, combined with a consistent material palette, contribute to a unified and inviting atmosphere in the renovated spaces.