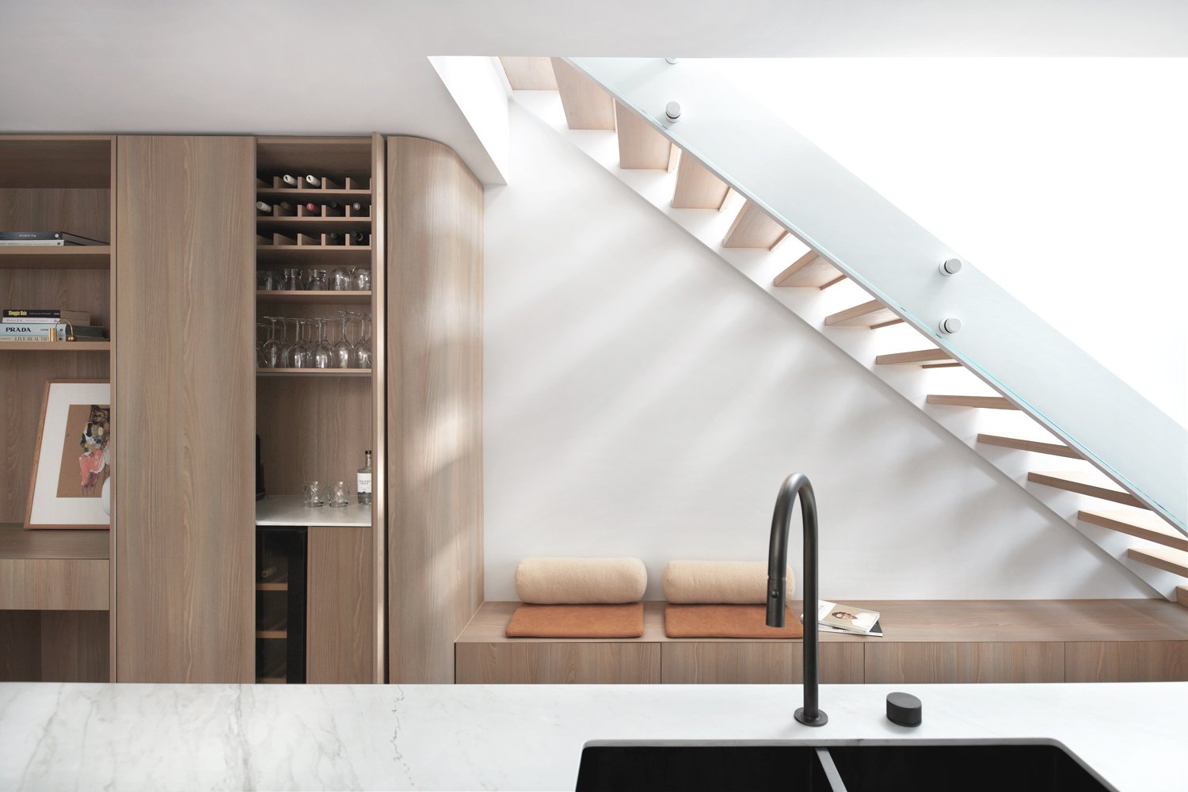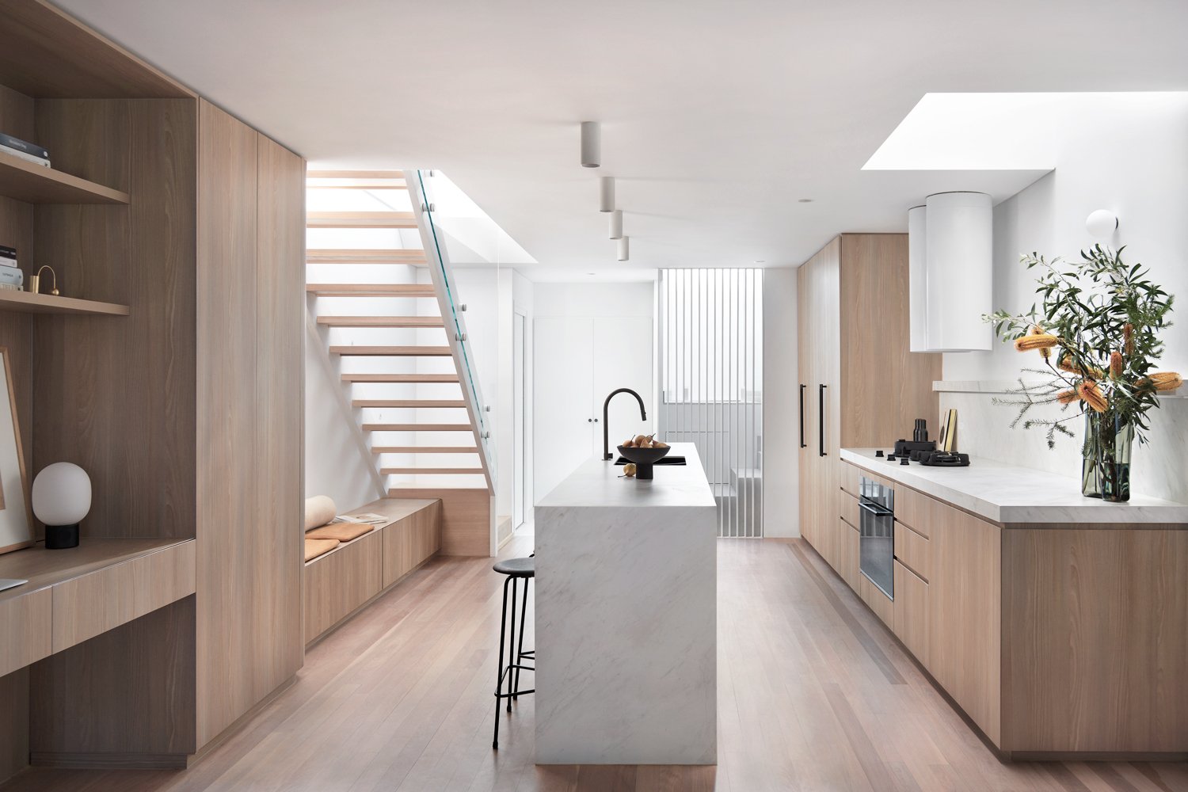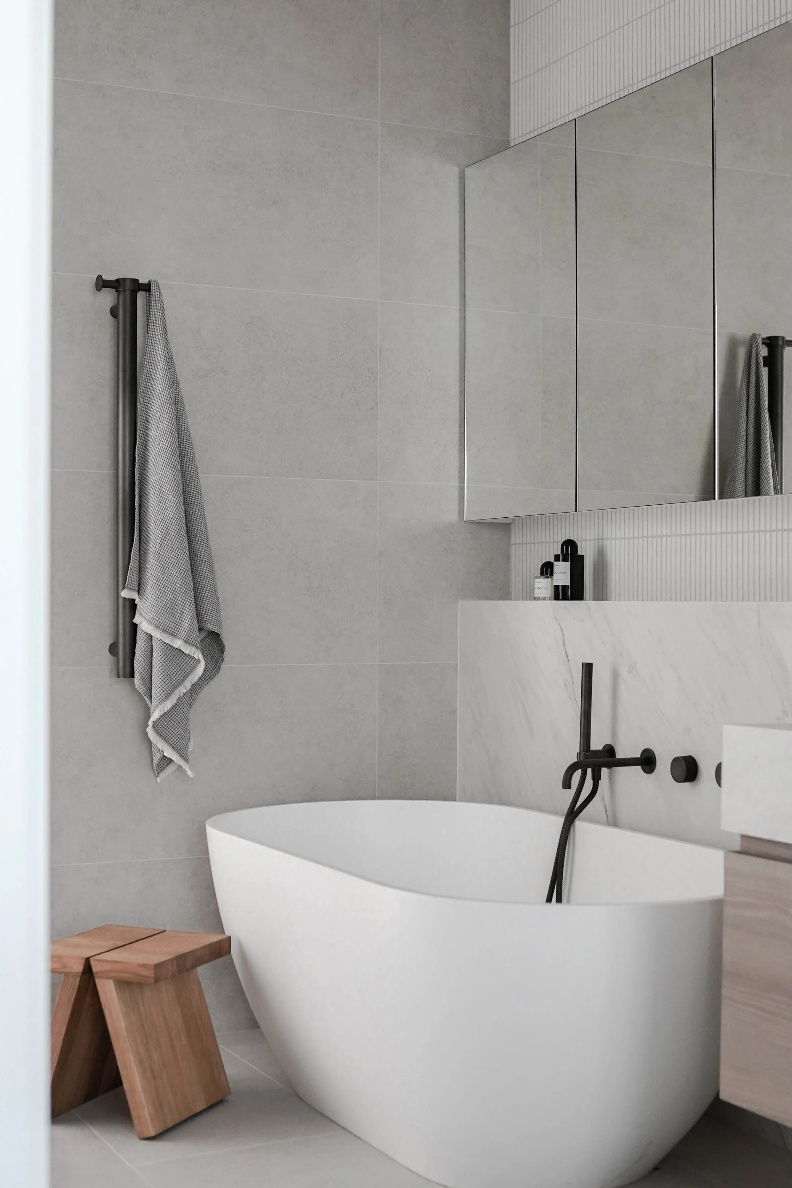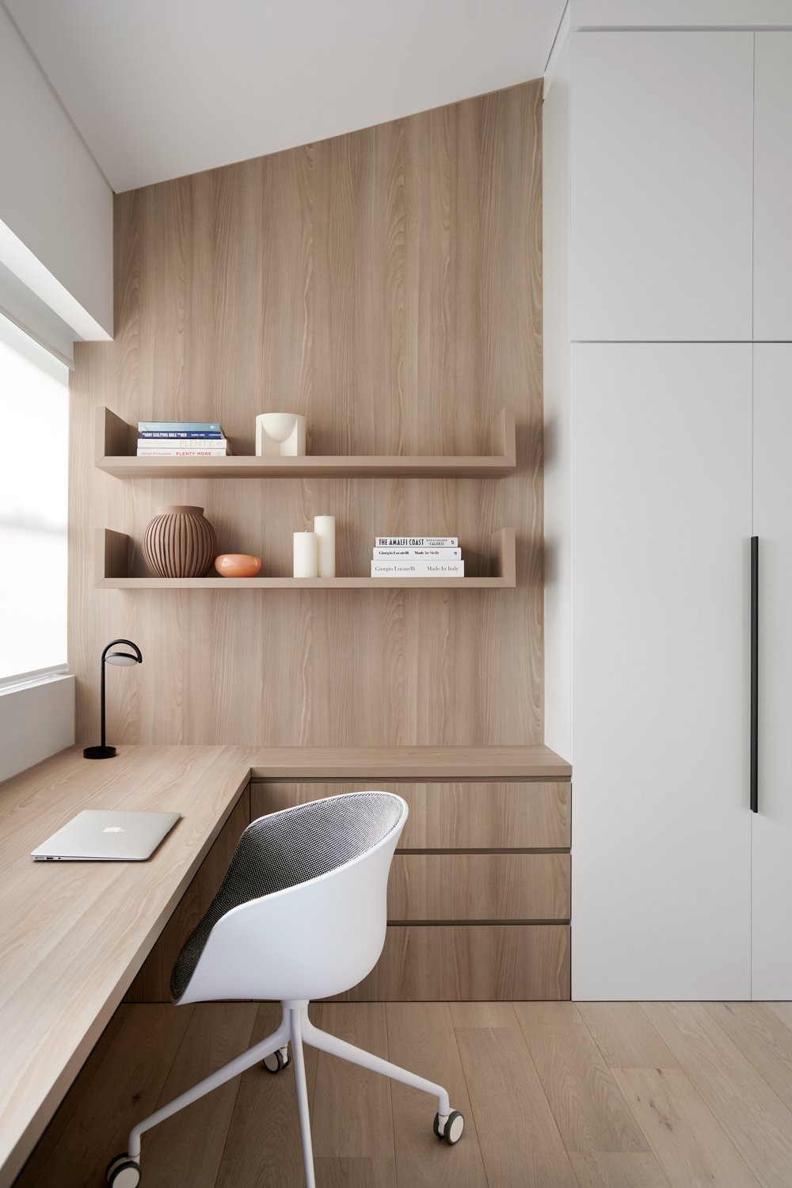Tilford House















Situated in Sydney’s Eastern suburbs, this two-story unit once lacked in storage, light and style. Home to a busy professional couple that often find themselves working from home, this Stylesmiths project puts comfort at the fore to create a home that feels easy to work, rest and entertain in.
The brief called for innovative storage solutions, a space to accommodate for guests and a work station that’s separate to the upstairs study, all without impeding on the narrow floor-plan. This was an exciting challenge for Roze.Studio, knowing that a successful outcome would enhance our clients’ lives, modifying their home to suit their needs. Tall and low cupboards were custom designed to line the full length of the living area, opposite the kitchen workspace. Not only has the construct provided some much needed storage, hiding clutter that was previously exposed and making the home feel smaller than necessary, it has also improved the functional aspect of the entire communal zone.
Bench seating with underneath storage makes the most of a petite space beneath the stairs, offering the facility for entertaining which the homeowners had begun to think impossible in such a tight area. Now a perfect spot to sit and chat warmed by dappled daylight, this is a favourite for client and designer alike. Neighbouring this is an integrated bar area, complete with wine fridge, shelving and preparation bench that doubles as a coffee station, making it a practical addition for morning and night, fit with retractable doors for easy concealment.
The central section of this cabinetry naturally created an opportunity to insert a second study spot, disguised as a reading nook with shelves for décor items or family photos. All office necessities, such as a printer and stationary, have been allocated places within the cabinet walls to keep work out of sight when guests come to visit.
The designated zone at the back end of the home opens up to a sunny courtyard, separated by sheer curtains that ensure privacy while embracing the natural light. Long drawers in timber veneer create a media unit that runs parallel to the tan leather sofa in the lounge. Scallop shaped wall panels line the wall above, introducing an organic motif that’s comforting and tactile. This smoothness is replicated in buclè fabrics, rounded furnishings, curved joinery, cylindrical twin range hood and circular tap-ware.
Upon entry, a brand-new streamlined kitchen, renovated to improve the home’s connection and flow, features surfaces that were chosen for their stylish durability. Porcelain marble stone look slabs, iron bronze fixtures and exposed cooktop plates that are heat, scratch and stain resistant transform what was a dark and dated kitchen design. The soft ash oak finish of the custom joinery adds to the soothing ambience, like driftwood washed ashore the patterns of natural grain offer subtle depth and texture without being overwhelming in a compact space.
Upstairs this minimalistic approach continues, with each design choice made to benefit the owners and improve visual appeal with refined character. Understated bedroom wardrobes were designed to be simple and practical, the black handles adding all the drama necessary, a notion repeated in the study also. Floating, pigeon hole side tables are attached to a bespoke timber bedhead that continues the length of the bedroom wall, bouyed by soft grey carpet